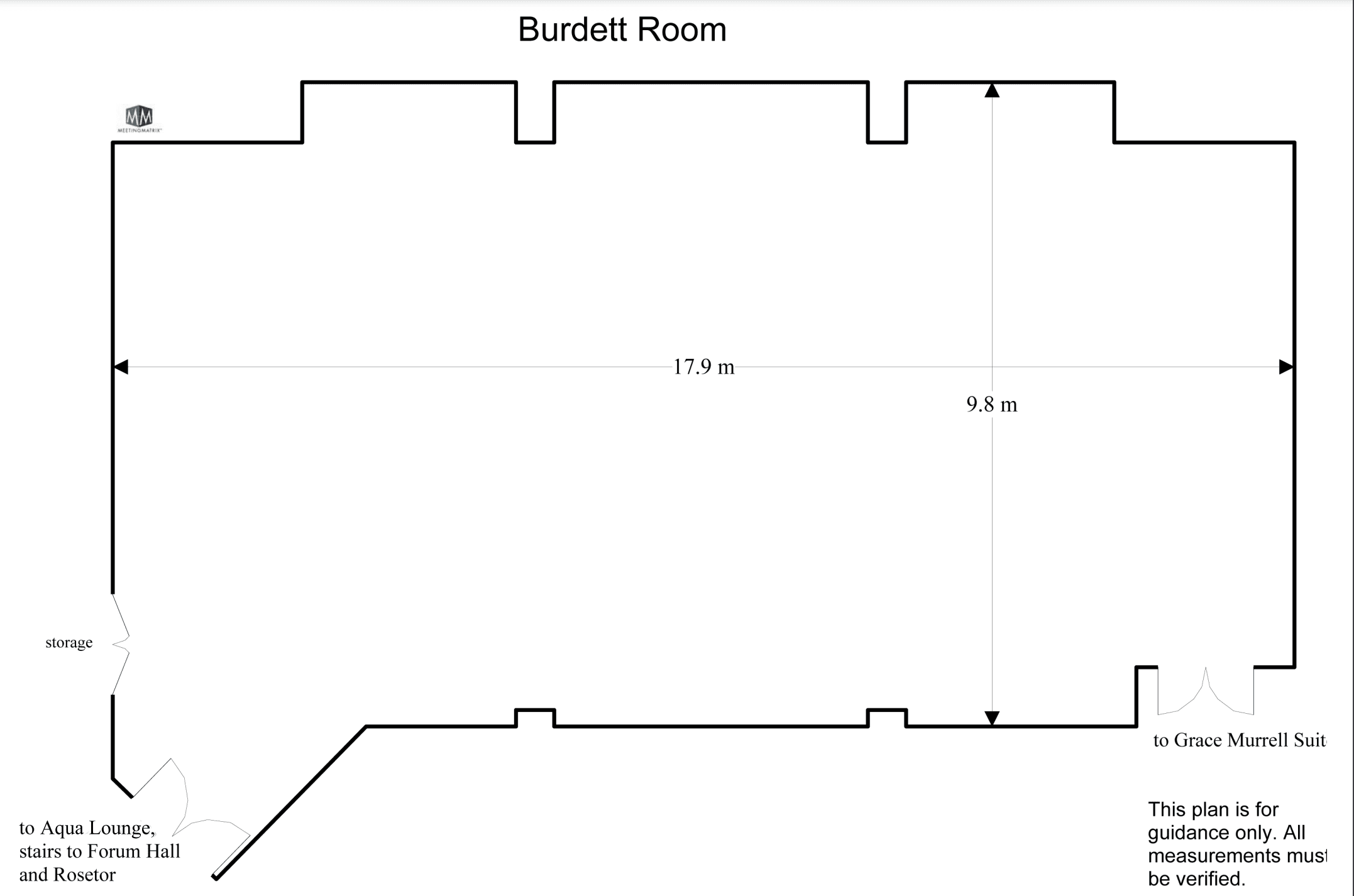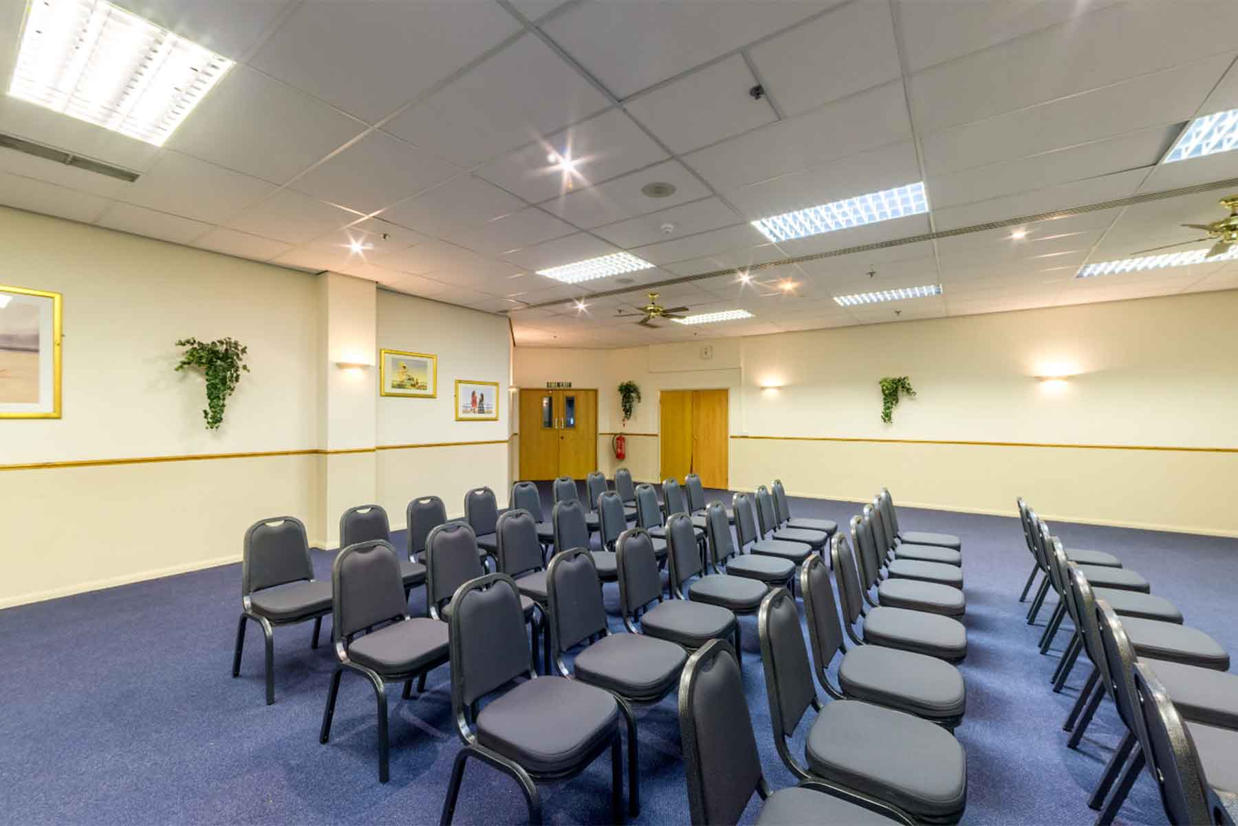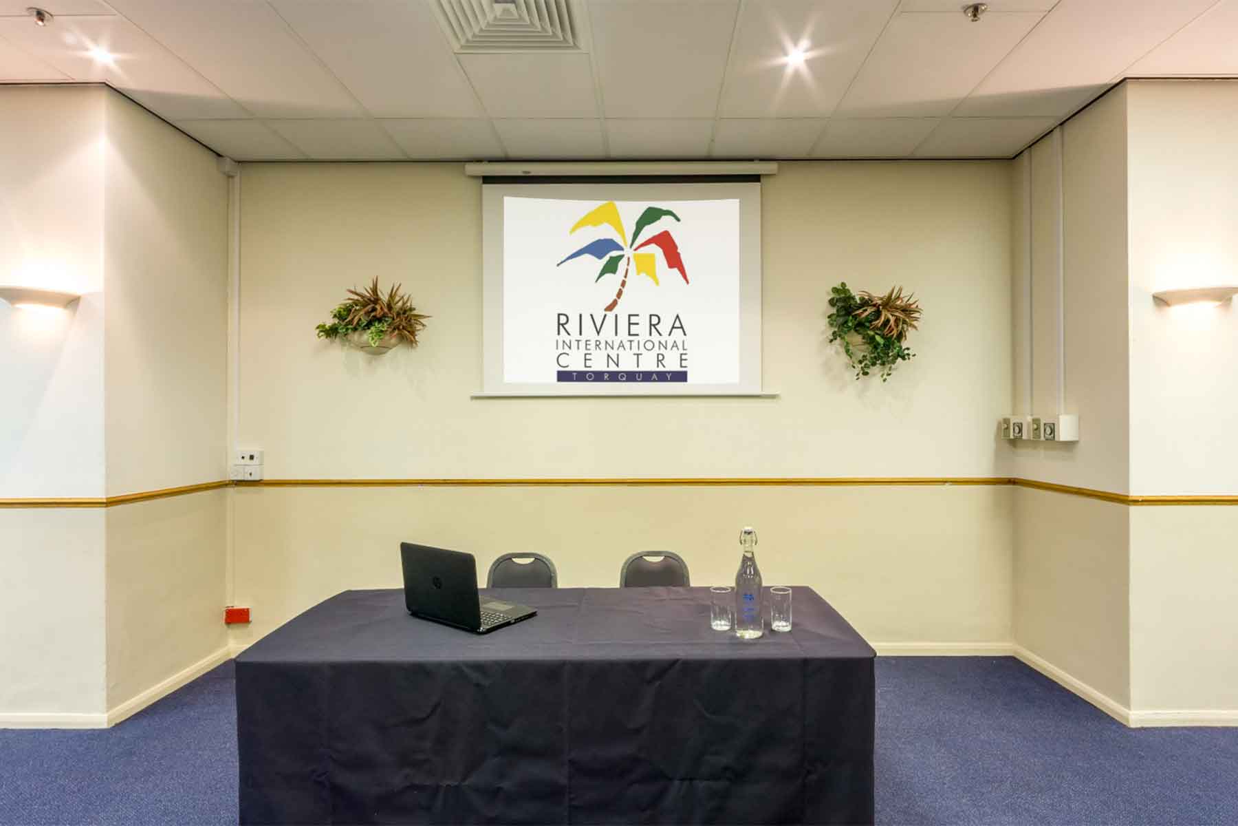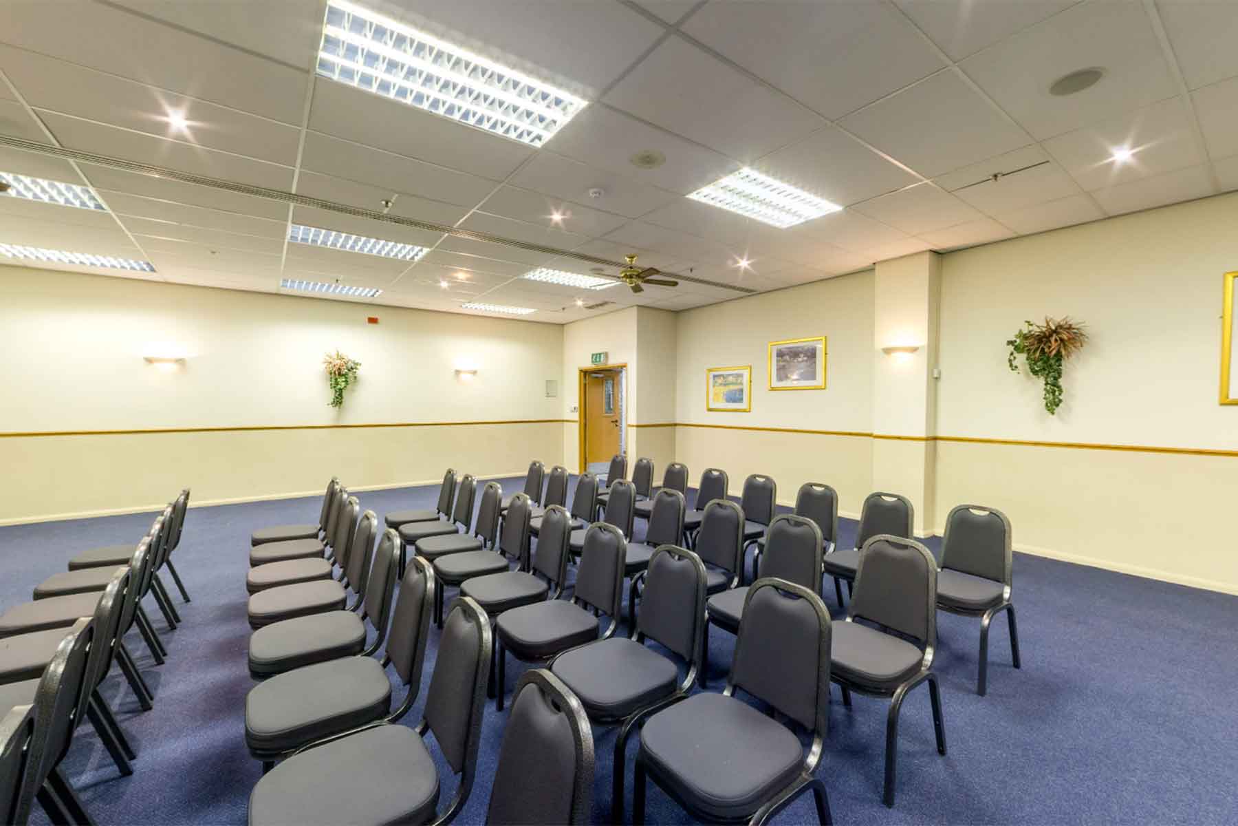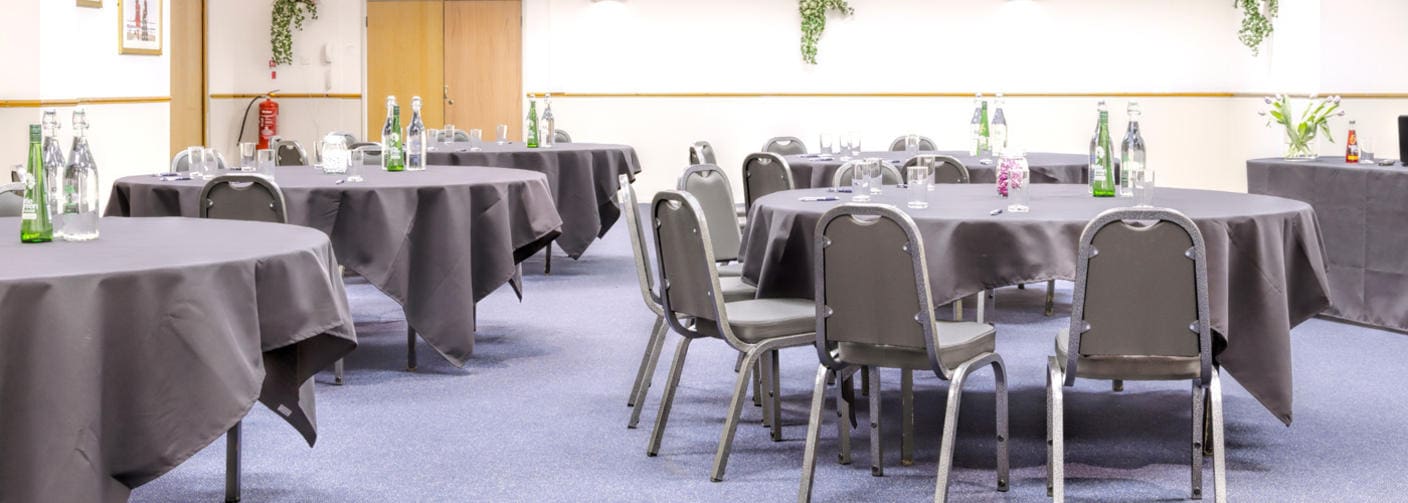Burdett Room
This room shares a separate, easy access entrance with the Grace Murrell Suite, as well as its foyer and registration area. The entrance is accessible friendly with a ramp up to the double opening doors and wide corridor.
The Burdett Room is located adjacent to the Grace Murrell Suite
This room shares a separate, easy access entrance with the Grace Murrell Suite, as well as its foyer and registration area. The entrance is accessible friendly with a ramp up to the double opening doors and wide corridor.
It is ideal for meetings; accommodating up to 200 delegates, and its location means that it perfectly complements other facilities in the building by providing support meeting facilities for larger conferences and events.
The Burdett, favoured by meeting organisers for the flexibility of its room layout, benefits from double doors at each end of the room facilitating breaking out for working groups. This room, though windowless, is airily designed and has versatile lighting for PowerPoint presentations.
Virtual tour
Key features
-
Seats up to 200 delegates theatre-style to 120 guests for dinner
-
Total of 180m² floor space
-
Foyer and registration area
-
Day Delegate Rate includes free and easy parking
-
Free WiFi internet access
-
Total blackout capabilities
Technical data
| Capacities | The Burdett Room |
|---|---|
| Theatre | 200 |
| Classroom | 90 |
| Boardroom | 60 |
| Cabaret | 80 |
| Banquet Rounds | 90 |
| Banquet Sprigs | 144 |
| Dinner Dance | 108 |
| Reception | 402 |
| Dimensions | The Burdett Room |
| Floor space | 180m² |
| Length | 18m |
| Width | 10m |
| Height min | 2.95m |
| Height max | 2.95m |
All dimensions and details are for guidance and it is advisable to obtain verification prior to definitive planning.
* capacity can increase but viewing may be restricted
Floor plans
